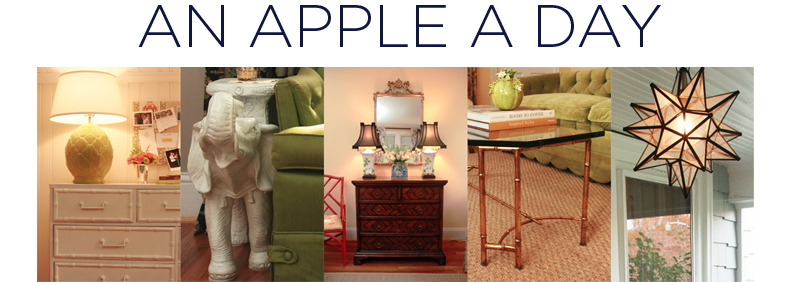It's been a few weeks. Progress seemed to slow a bit as the drywall took seemingly forever to install and the painter got behind with other jobs. But things picked up last week and now we have hardwood floors and walls in the new playroom and countertops in the kitchen (except on the island, but that will come this week). We're entering the last month of the project and it's fun to finally see things coming together and looking more like a livable space!
After much debate, I decided to use Carrara marble countertops in the kitchen. They get such a bad wrap and I must say that I myself was skeptical at first. Marble is quite porous and known to easily stain and chip. But, I'm a fairly neat person and not one to go to bed with a messy kitchen, so I felt up to the "challenge" of marble countertops. And they're just so beautiful! I couldn't get excited about granite and quartz wasn't in the budget. Marble has the clean, crisp look I was after and I'm okay with the patina that I know it will incur over the years. We decided to go with honed marble because it makes etching less noticeable and offers a more casual look than the polished version. Hopefully once we start living in this kitchen and have day after day of orange juice, peanut butter and jelly sandwiches, and glasses of red wine, I will still love the countertops as much as I do today...fingers cross & I'll keep you posted.
And our playroom finally has walls...
And we have hardwood floors on the main level, on the stairs, and the upstairs hall. This was probably the most fun change to see yet.
Tile was installed this weekend and interior painting begins tomorrow. I'm out of town with the boys, so I'll be anxiously awaiting update pictures from Ryan as he goes by to check out the progress...



















