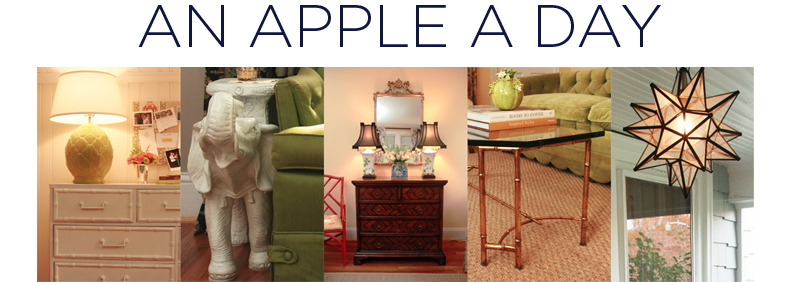Once our offer on the house was accepted and we were under contract, we started our search for a contractor. It was important to us to find someone who was knowledgeable, experienced, creative, and who really understood our vision (and budget) for the house. We found that in Reid of
Original Space, who offered us great but realistic ideas from the get-go.
So after many walk-throughs and meetings, Reid drew up a set of plans and we started to put the scope of work together. We aren't making any major, add-on changes, but rather are renovating the existing space to meet our needs. (remember...this house hadn't been touched since the early 1970s!)
Here's the main level floor plan:
There are no hardwood floors in the house, unfortunately, so we are pulling up carpet and installing them throughout the main level and on both sets of stairs and the upstairs hall. And, of course, every surface of this house will be painted (the existing trim is...
wait for it...mint green).
Other than that, the main floor plan changes lie in the den/kitchen. This is the part of the house to which we were most attracted, other than its location, because of the potential for some really awesome living space. Becoming a mother gave me a totally new perspective on good living space, namely on how important the kitchen and family room are to it. In our old house, our kitchen was closed off, so if I wanted to cook dinner while Rob was still awake, I had to entice him to sit on the floor next to me by dragging in toys and books...which made maneuvering around them to cook the meal just as hard as keeping him interested in staying in there. So having a kitchen that opened up to the family room was huge for me, so that I can cook
and keep an eye on the boys while they play.
The den and kitchen in this house are separated by a wall, which we were thrilled to learn was not load-bearing and could come down, thus creating one large space for the kitchen, eating area and den.
Here are the rooms with the original wall separating them:
kitchen (taken from the dining room)
den (and, yes, that is an intercom system and an 8-track player embedded into the wall)
and the wall came down...
No floor plan changes are being made upstairs, but we are changing up the lower level a bit. There's a large utility room that you enter when you come in through the driveway door. Given that this will be our main point of entry (and thinking of going in and out with two small kids), we decided to really maximize this space and make it super family-friendly.
Here's the original utility room:
door leading to driveway
door leading to laundry room/upstairs
And here's our new plan:
We're installing a partition near the driveway door to make a small "mud room" of sorts- mainly a spot to store strollers, coats, and general coming-and-going clutter. We're also adding a full bathroom that will service the downstairs guest room and the playroom, which will take up most of this new space. I'm ecstatic about having a playroom and have had the most fun dreaming of what this space will be like...
They began framing out the new playroom/bathroom last week:
walls of the new closet and bathroom
the "mud room" partition
The rest of the lower level entails the laundry room and guest room/office, but these areas aren't going to see major changes. The upper level, where there are 3 bedrooms and 2 baths, is also only receiving cosmetic changes (nothing structural).
So that's the plan, folks. I'm heading back over tomorrow to check on the progress and to have a walk-through with the electrician. Until next time...




























































